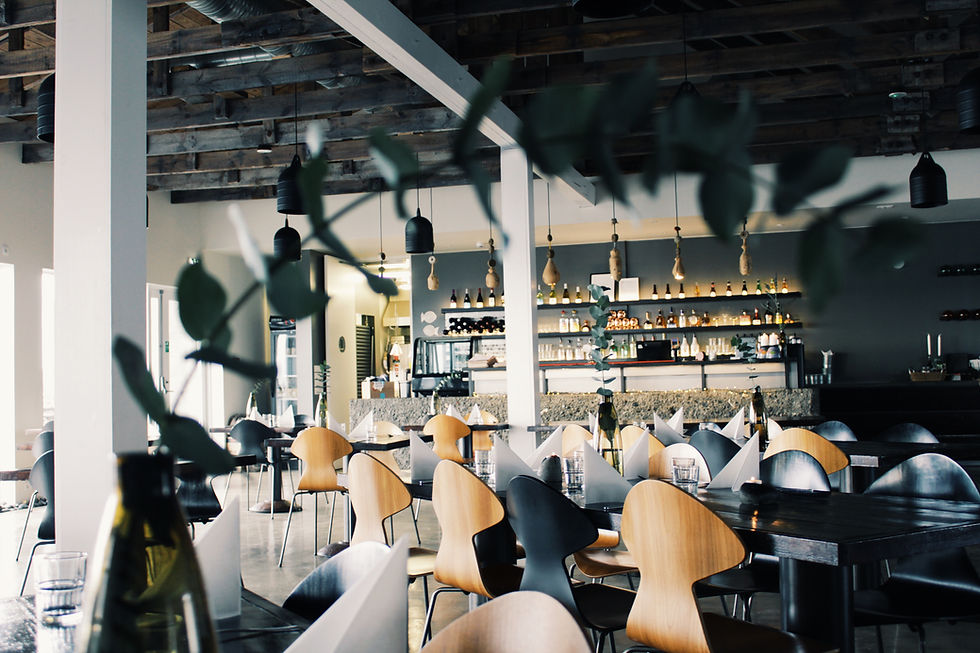
ABOUT US
Sjávarborg is a restaurant located by the harbor in the town Hvammstangi. Sjávarborg’s menu offers various dishes and is open all year round.
Sjávarborg Restaurant also runs the school kitchen in town over the winter.
The building was originally built to be a slaughterhouse but the part where the restaurant is located was for the longest time used as a freezer for the town’s slaughterhouse.
Before this building was built there was a house located on the exact same spot, it was called Sjávarborg. The old Sjávarborg house has now been moved to another location in town, near the nursing home.
Ideas, inspiration and material from the local environment were the main focus of the renovation. The largest part of the furniture and furnishings are built by locals from local material. For example the bar is made from concrete but the cement was made from rocks and gravel from the shore beneath the restaurant, the rocks and gravel can be seen very well in the concretes surface. The light fixture in the restaurant are made from mussel floats and driftwood, steal bobbin are used as table legs among other sea/fish related material that have a brand new purpose. Old objects that belong to Kaupfélag Vestur-Húnvetninga got new roles. An old post shelf, meat hangers from the old slaughterhouse and a refrigerator element that has been painted are now all used for decoration. The classic designer chair Skata by Halldór Hjálmarsson decks the place, but this timeless design is originally from 1959.
Many different people took part in designing the restaurant with delivering ideas and work effort; Sjávaborg's managers, tradesmen along with local craftsmen and women. The Architect firm Arkibúllan arkitektar was the head designer of Sjávarborg restaurant; Ráðbarður designed the structural frame and plumbing, Ársæll Daníelsson designed the electrical installation along with Stefánsson ehf. The company Tveir Smiðir ehf. managed the construction, Tengill managed electrical constructions, Villi Vlli ehf did all house painting and Ágúst Þorbjörnsson all steel construction. Sculptures and wall art was designed by Sigríður Lárusdóttir and Margrét Sóley (M.Sól), ceramics designed by Gréta Jósefsdóttir and driftwood light fixture was designed by Daníel Karlsson. Developers of this project were Kaupfélag Vestur Húnvetninga.



